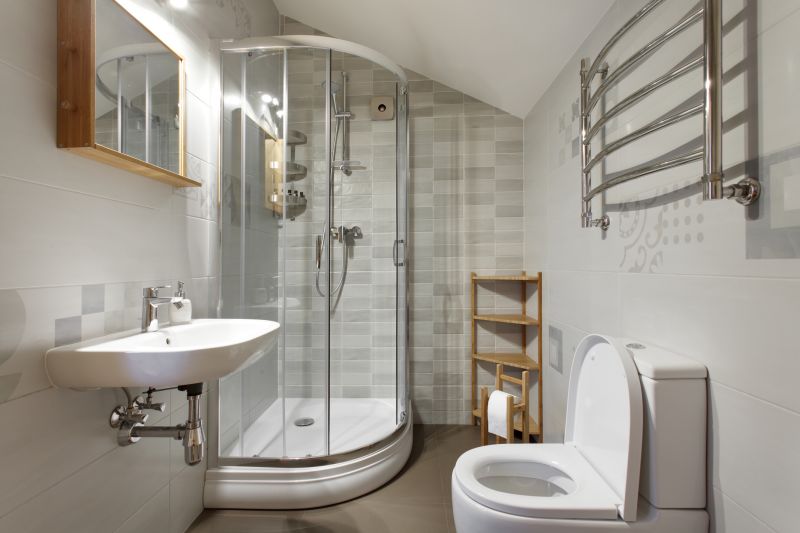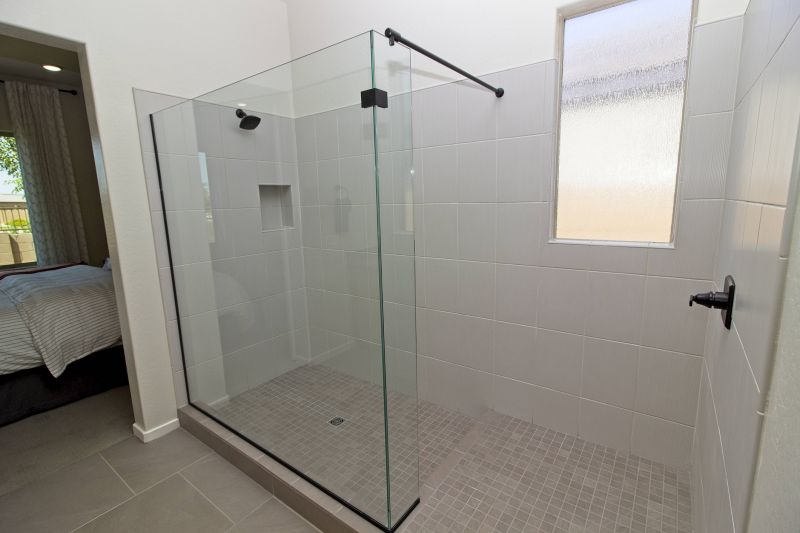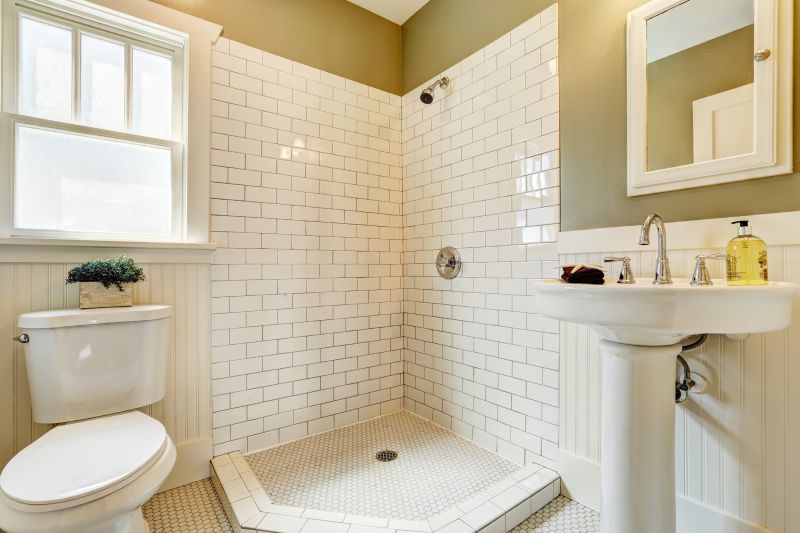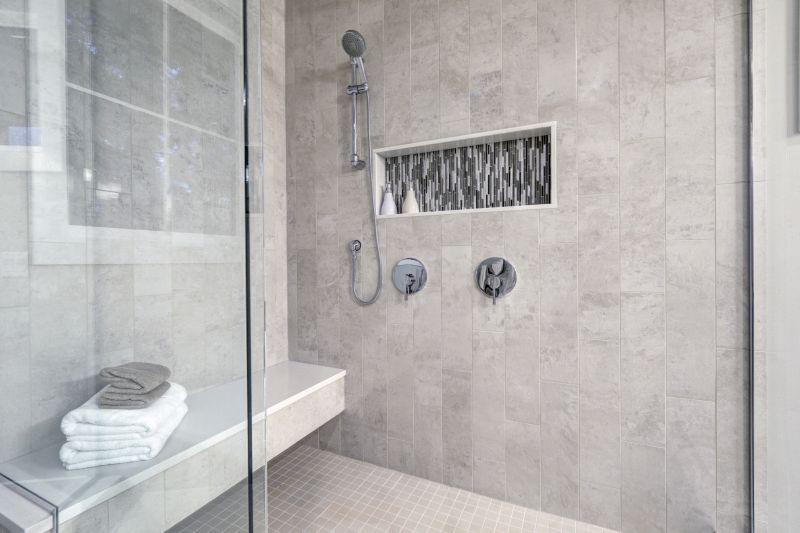Best Layouts for Small Bathroom Showers
Corner showers utilize two walls, freeing up valuable floor space and making them ideal for small bathrooms. They often feature sliding or pivot doors to minimize space requirements and can be customized with various finishes and glass styles.
Walk-in showers provide a sleek, open look that enhances the sense of space. They typically forgo doors or use minimal glass enclosures, making them accessible and easy to clean, suitable for bathrooms with limited room for traditional shower doors.

A compact corner shower with a glass enclosure maximizes space and adds a modern touch to small bathrooms.

An open walk-in design with clear glass creates a seamless look, making the room appear larger.

This layout fits neatly into a corner, utilizing two walls and a door that swings inward or slides.

Incorporating niches into small shower designs adds storage without cluttering the space.
Choosing the right shower layout for a small bathroom involves balancing space efficiency with style. Corner showers are popular for their ability to fit into tight spaces, while walk-in designs can make the room feel more open. Neo-angle configurations optimize corner usage, offering a practical solution that doesn't compromise on design. Incorporating features such as built-in niches or shelves maximizes storage without encroaching on the limited floor area.
| Layout Type | Ideal Space & Features |
|---|---|
| Corner Shower | Fits into a 3x3 foot space, uses two walls, sliding doors recommended |
| Walk-In Shower | Requires at least 3x4 feet, creates an open feel, minimal enclosure |
| Neo-Angle Shower | Utilizes 2 walls at an angle, suitable for 4x4 foot spaces |
| Shower with Niches | Adds storage, suitable for small to medium spaces, enhances functionality |
| Glass Enclosure Options | Frameless or semi-frameless for a sleek look, saves space |
Effective small bathroom shower designs often incorporate space-saving features such as sliding doors, minimal framing, and strategic placement of fixtures. Materials like clear glass help maintain an open feeling, while integrated shelving or niches provide practical storage solutions. Proper lighting and reflective surfaces further enhance the perception of space, making the bathroom feel larger and more inviting.
Innovative layout ideas include utilizing corner space with curved glass enclosures or installing walk-in showers with glass panels that extend to the ceiling. These designs eliminate the need for bulky doors and frames, allowing for easier cleaning and maintenance. Thoughtful planning can also incorporate compact fixtures, such as small showerheads and streamlined controls, to optimize every inch of the available area.

